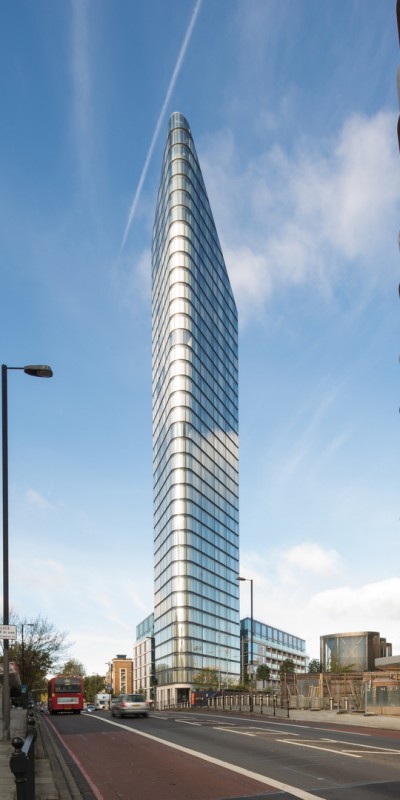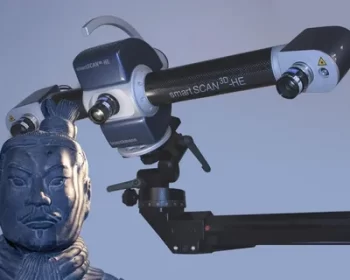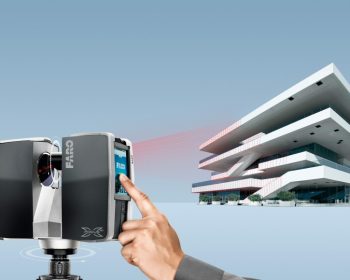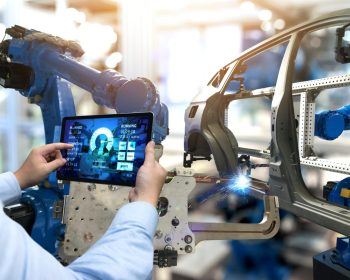Barrington Drafting Service
Barrington Drafting Service will provide accurate point clouds of scanned areas that can be used to find exact geometry. With competitive pricing and fast turn-around, this is an easy solution for many clients.
Some clients may need more than just a point cloud. For them, we can provide 3D models of scanned areas, structures, and equipment. As well as professional 2D prints. Or let us take your project from start to finish and we will scan, design, and engineer everything.





